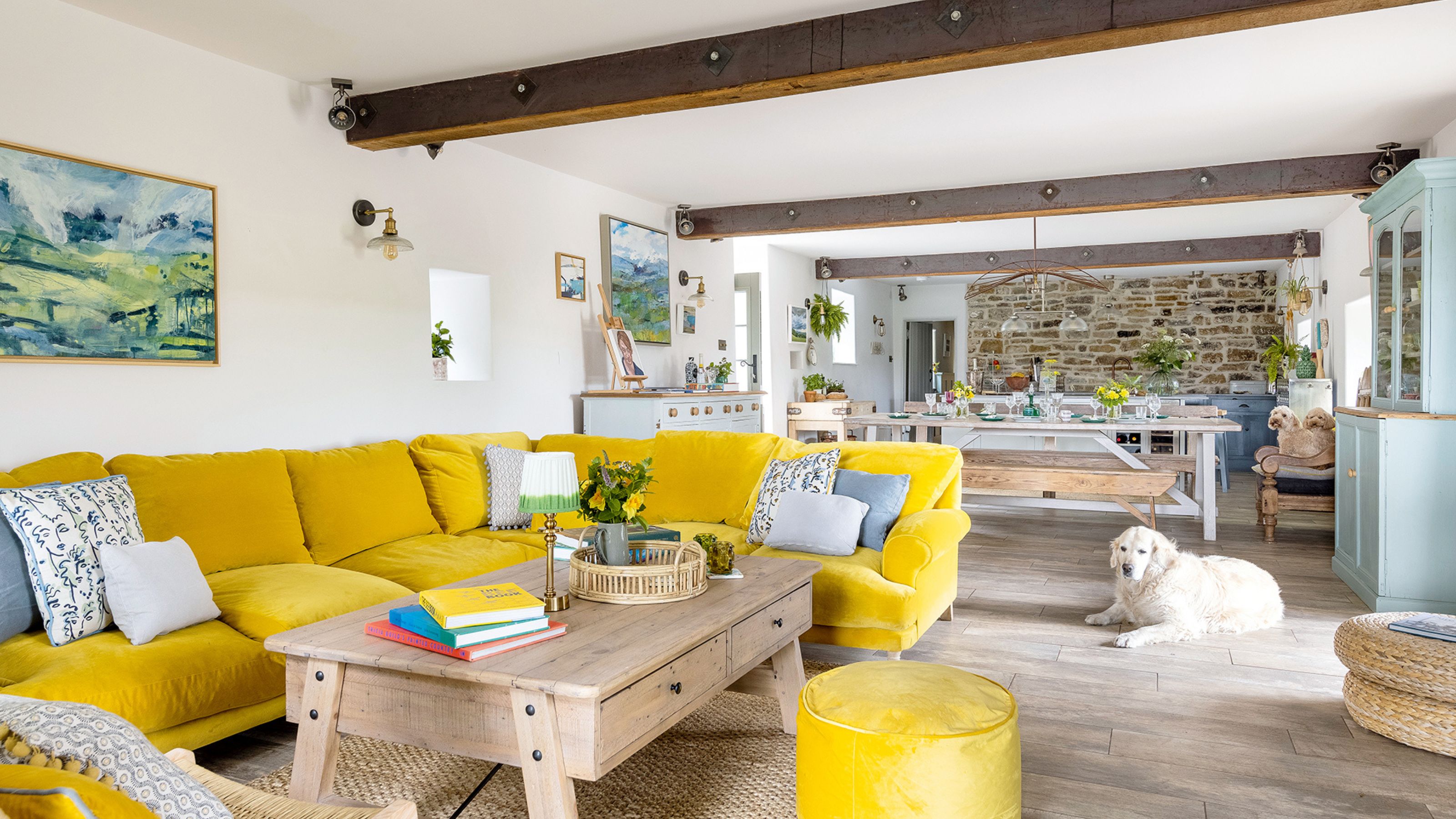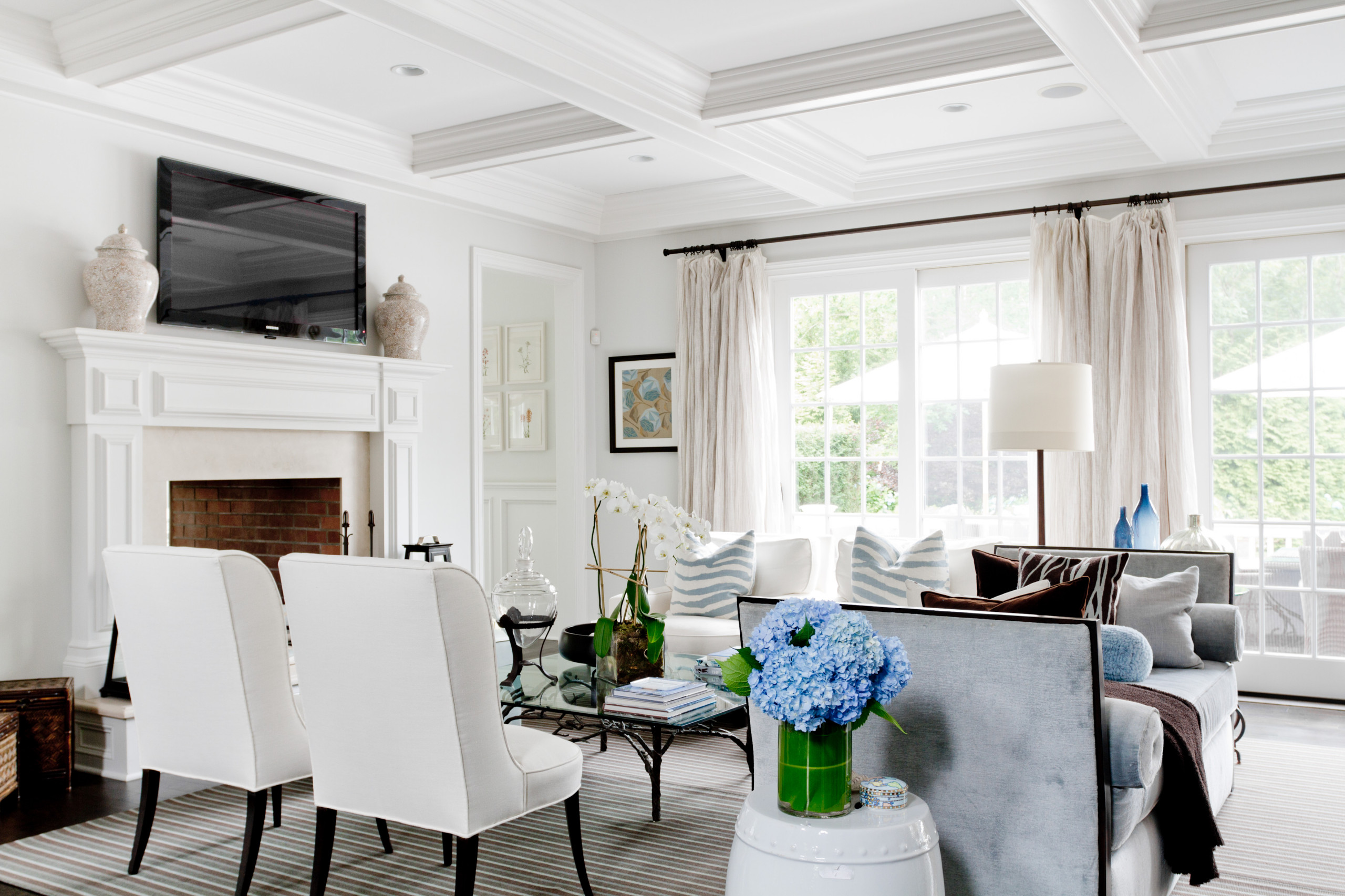When it comes to increasing your home’s living space and resale value, basement remodeling is one of the smartest investments you can make. But to ensure your remodel is both functional and fashionable, it’s essential to incorporate the right design features from the start.
Whether you’re planning a cozy retreat, a family hangout zone, or a modern home office, these top 5 basement remodeling design features will elevate your basement from an afterthought to the best room in the house.
1. Open-Concept Layout with Defined Zones
One of the most transformative design features in any modern basement remodel is an open-concept layout. It maximizes square footage, creates better flow, and makes the space feel more inviting.

Why It Works:
- Makes low ceilings and small windows feel less restrictive.
- Enhances natural light distribution.
- Allows for multi-use functionality in one cohesive space.
Read More: Basement Renovations & Remodeling in the Chicago Area: A 2024 Homeowner’s Guide
How to Pull It Off:
- Use half walls, area rugs, or ceiling changes to define zones like a media room, play area, office, or home gym.
- Consider a kitchenette or wet bar near the entertainment space for added functionality.
- Install sliding barn doors or pocket doors if you want separation without losing openness.
Read More: Basement Remodeling & Finishing in Chicago: A Complete Guide for 2024
SEO Keywords:
open-concept basement ideas, multi-use basement layout, basement zoning tips
Read More: DIY Basement Renovation: The Ultimate 2024 Guide to Transform Your Space
2. Luxury Vinyl Plank (LVP) or Engineered Flooring
Basement floors require durability, moisture resistance, and comfort. That’s why Luxury Vinyl Plank (LVP) and engineered wood flooring have become the go-to choices for stylish and functional basement floors.
Benefits:
- LVP is 100% waterproof and available in endless styles that mimic wood or stone.
- Engineered wood offers a more authentic hardwood feel with greater stability than solid wood.
- Both are ideal for below-grade installations where moisture can be an issue.
Read More: Basement Framing: Top Guide to Master DIY in 2024
Design Tips:
- Opt for light-toned flooring to brighten a naturally darker basement.
- Use area rugs to add warmth and zone off lounge or kid play areas.
- Consider heated flooring systems under LVP or tile for ultimate comfort.
Read More: DIY Tips for Low-Impact Basement Remodeling: Upgrade Without Breaking the Bank
SEO Keywords:
best flooring for basement, LVP basement floors, engineered flooring for basements
Read More: 96 Best DIY Basement Ideas to Transform Your Space
3. Built-In Storage & Shelving Solutions
Storage is often overlooked in basement design but is critical for keeping the space tidy and usable. Custom built-ins not only offer storage but double as decorative features.
Built-In Ideas:
- Floor-to-ceiling shelves for books, décor, or board games.
- Wall-mounted media units for TVs and home theaters.
- Under-stair cabinets or drawers for hidden storage.
- Mudroom-style cubbies near the entrance for shoes and coats.
Read More: How to Build Basement Storage Ceiling Shelves: Maximize Overhead Space
Pro Tip:
Paint built-ins the same color as the walls for a seamless, high-end look, or use contrasting colors to make them stand out as design focal points.
Read More: DIY Basement Storage Shelves: A Complete Guide to Maximizing Space
SEO Keywords:
basement built-in shelves, custom basement storage, DIY basement organization
Read More: How to Install Shelves on a Concrete Basement Wall (DIY Guide)
4. Statement Ceilings and Creative Ceiling Solutions
The ceiling is often neglected in basement renovations — but giving it special attention can dramatically transform the feel of the space. Don’t settle for drop ceilings unless necessary. Today’s trends focus on design-forward ceilings that add both form and function.

Design Options:
- Exposed beams or joists painted in dark matte tones for an industrial look.
- Wood planks or shiplap ceilings for warmth and texture.
- Drywall with recessed lighting for a clean, contemporary style.
- Acoustic ceiling panels if noise control is a priority.
Read More: How to Build Shelves for Your Basement: A Complete DIY Guide
Design Hack:
Keep the ceiling color neutral and light to reflect light better and reduce the feeling of height constraints — especially if your ceiling is under 8 feet.
Read More: 100 Best Basement Storage Ideas to Maximize Space and Organization
SEO Keywords:
basement ceiling ideas, finished basement ceiling styles, low ceiling basement solutions
Read More: DIY Basement Shelving: Maximize Storage with These Smart Ideas
5. Modern Lighting Design & Layered Illumination
Lighting is one of the most critical elements in a successful basement remodel. Since basements receive minimal (if any) natural light, a strategic lighting plan is necessary for both ambiance and practicality.
Types of Lighting to Include:
- Ambient Lighting: Recessed lights or flush-mounted fixtures to provide general illumination.
- Accent Lighting: Wall sconces, LED strips, or track lights to highlight artwork or shelving.
- Task Lighting: Pendant lights over bars or desks; lamps for reading or hobby zones.
Read More: Painting Your Finished Basement Right: A Complete DIY Guide
Pro Tip:
Use dimmable lights and smart bulbs to control mood and brightness easily — especially important for multipurpose basements with both entertainment and work areas.
Read More: Easy Steps To Paint Basement Walls Like A Pro
SEO Keywords:
basement lighting design, recessed lights in basement, LED lights for finished basement
Read More: Paint Prep for a Basement Remodel: Trick to a Great Paint Job
Bonus Feature: Smart Home Integration
While not one of the top five, it’s worth mentioning that smart technology is becoming increasingly popular in basement remodels. Add:
- Smart thermostats (important for below-ground temperature control)
- Voice-controlled lighting and AV systems
- Remote-controlled blinds for basement windows
This tech-forward approach not only enhances convenience but also future-proofs your basement design.
Read More: Painting the Basement from Top to Bottom: A Complete DIY Guide
Estimated Budget Breakdown for Each Feature
| Feature | Average Cost Range |
|---|---|
| Open-concept layout redesign | $1,000 – $3,500 |
| LVP or engineered flooring | $2 – $7 per sq. ft. |
| Built-in shelving & cabinetry | $1,500 – $6,000 |
| Ceiling treatments | $1,000 – $4,000 |
| Lighting and electrical upgrade | $2,000 – $5,000 |
Total Investment (average 700 sq. ft basement): $10,000 – $25,000 depending on DIY vs. contractor involvement.
Read More: Painting the Basement: DIY Tips and Tricks for a Flawless Finish
Final Thoughts: Combine Function and Style
When planning your basement remodel, focus on design elements that deliver style, utility, and longevity. The right combination of layout, materials, lighting, and custom details will turn your basement into the most loved space in your home.
Would you like a printable basement remodeling checklist, floor plan template, or a product shopping list based on these features? Just let me know — I can generate one tailored to your goals.
