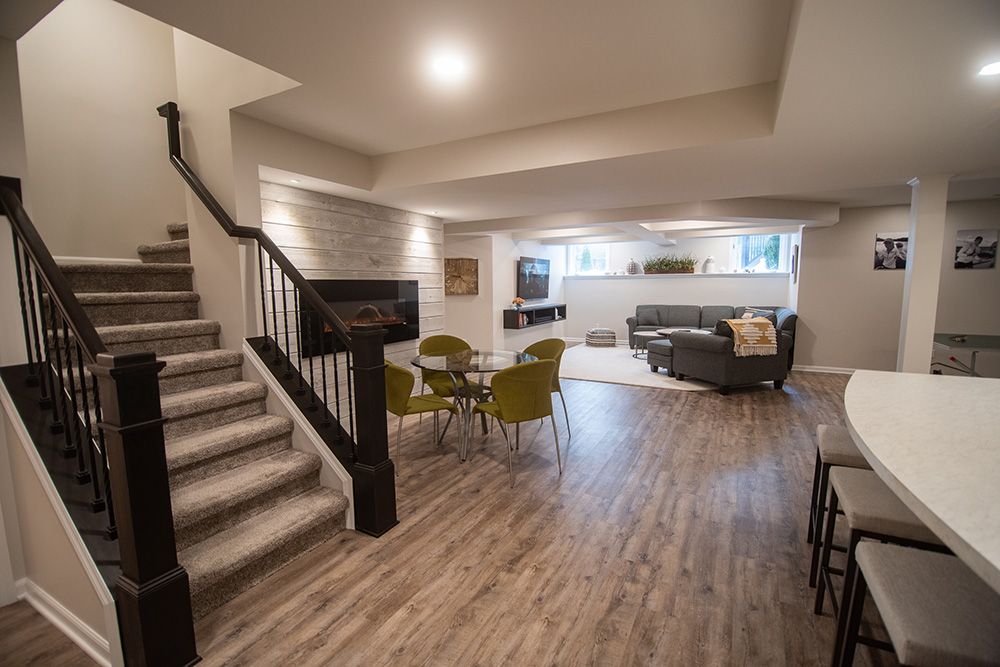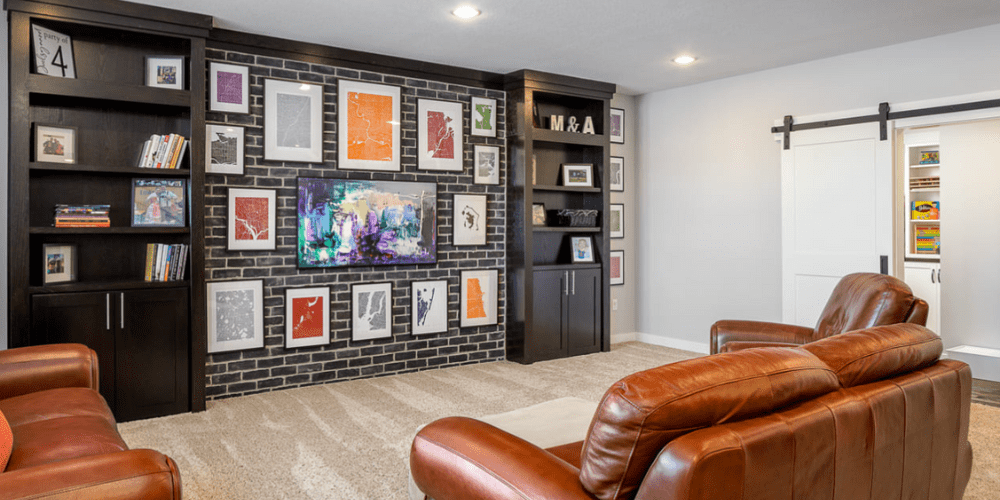Finishing your basement is one of the smartest ways to increase your home’s livable space and resale value. But before you begin building walls or choosing paint colors, the most crucial part of your renovation is planning the basement floor layout. A well-thought-out basement floor plan ensures you make the most of your square footage while meeting your family’s needs and staying within budget.
In this detailed guide, we’ll explore types of basement floor plans, examples to inspire your layout, and key design considerations to keep in mind. Whether you’re building a basement apartment, man cave, home theater, or fitness studio, this guide will help you create a functional and beautiful space.
Why the Right Basement Floor Plan Matters
Unlike other parts of the house, basements present unique challenges: low ceilings, structural beams, limited natural light, and HVAC or plumbing obstacles. A smart floor plan works around these limitations and:

- Optimizes traffic flow
- Maximizes usable space
- Improves lighting and ventilation
- Increases safety and code compliance
- Supports future resale potential
Read More: How and Why to Add an Egress Window to Your Basement
Common Types of Basement Floor Plans
Here are some of the most popular and practical basement layouts, each catering to different needs:
1. Open Concept Basement Plan
- Best for: Entertaining, game rooms, or modern living spaces
- Features: Few or no dividing walls, large multipurpose area
- Pros: Feels spacious, flexible for multiple uses
- Cons: Less privacy, may be noisy
Read More: A Remodeler’s Guide to Basement Egress: Everything You Need to Know
2. Basement Apartment Floor Plan
- Best for: Rental income, in-law suite, or guest space
- Features: Kitchen, bedroom, bathroom, separate entrance
- Pros: Adds income potential, increases home value
- Cons: Requires permits, plumbing, and egress windows
Read More: Basement Sliding Door Ideas: Stylish Solutions for Light, Space & Privacy
3. Basement with Bedrooms
- Best for: Large families or hosting overnight guests
- Features: One or more bedrooms, shared bath, storage space
- Pros: Makes basement more functional for long-term use
- Cons: Each bedroom needs egress; privacy and insulation needed
Read More: 21 Basement Sliding Door Ideas to Brighten and Elevate Your Lower Level
4. Home Office + Lounge Combo
- Best for: Remote workers or freelancers
- Features: Quiet office nook, lounge space, coffee bar
- Pros: Separates work from living areas, boosts productivity
- Cons: Must consider lighting and soundproofing
Read More: Basement Patio Door Ideas: Brighten and Open Up Your Lower Level
5. Home Theater Basement Layout
- Best for: Movie lovers or gamers
- Features: Dark room, projector setup, soundproof walls, comfy seating
- Pros: Immersive entertainment experience
- Cons: Needs soundproofing, AV planning, and dim lighting
Read More: Benefits of Recessed Lights in the Basement
6. Basement Gym Floor Plan
- Best for: Fitness enthusiasts
- Features: Rubber flooring, mirror wall, equipment zones, ventilation
- Pros: Saves gym fees, 24/7 access
- Cons: Requires proper flooring and ventilation
Read More: Adding Lights to an Existing Circuit While Finishing the Basement: A Complete DIY Guide
7. Children’s Play Area
- Best for: Families with toddlers or kids
- Features: Padded floors, toy storage, open layout
- Pros: Keeps toys out of upstairs spaces
- Cons: Safety features and soft flooring needed
Read More: How to Do Basement Lighting the Right Way
Basement Floor Plan Examples (Conceptual Layouts)
Example 1: Open Concept Entertainment Basement
pgsqlCopyEdit|——————————————|
| TV Lounge |
|----------------------|
| Pool Table |
|----------------------|
| Wet Bar | Storage |
|——————————————|
Example 2: 2-Bedroom Basement Apartment
CopyEdit|— Bed 1 —|— Living —|
|— Bath —|— Kitchen —|
|— Bed 2 —|— Entry — |
Example 3: Gym + Studio Space
mathematicaCopyEdit|— Cardio Machines —|
|— Free Weights — |
|— Yoga Area — |
|— Storage/Closet — |
Read More: Basement Lighting for Low Ceilings: Tips and Ideas to Brighten Your Space
Key Design Considerations Before Finalizing Your Basement Floor Plan
Designing a functional basement floor plan goes beyond aesthetics. These factors are critical:

1. Ceiling Height
- IRC requires at least 7 feet in finished basements
- Bulkheads and ductwork can reduce usable space
Read More: Top 9 Basement Lighting Ideas to Brighten Your Space
2. Egress Requirements
- Bedrooms or apartments must have egress windows
- Safety exits must comply with local building codes
Read More: Top Basement Lighting Ideas to Brighten Up Your Space
3. Moisture & Drainage
- Use moisture-resistant materials
- Install sump pumps or interior drainage systems
- Consider a vapor barrier before framing
Read More: Lighting Help for Our Low Ceiling Basement: Bright Ideas That Work
4. Lighting Strategy
- Maximize natural light with window placement
- Use layered lighting: ambient, task, and accent
- Recessed lights work well for low ceilings
Read More: Create a Light & Bright Basement With These Remodeling Tips
5. HVAC and Insulation
- Extend HVAC ducts to ensure heating/cooling
- Add soundproofing insulation between floors
- Use baseboard heaters or mini-splits if necessary
Read More: The Ultimate Guide to Basement Remodeling Lighting
6. Plumbing and Electrical Access
- Know where your plumbing stacks are
- Place bathrooms or kitchens near existing lines
- Consult an electrician for safe outlet and light fixture placements
Read More: What Are the Best Overhead Lights for an Unfinished Basement?
7. Traffic Flow & Accessibility
- Allow at least 36 inches for hallways and walkways
- Avoid tight corners and cramped doorways
- Think about furniture layout before framing walls
Read More: Basement Lighting Ideas for a Brighter Space: Transforming Dark into Dazzling
Bonus Tips for Smart Basement Layouts
- Multi-Use Rooms: A guest room can double as an office with a Murphy bed.
- Use Glass or French Doors: Increases perceived space and shares light.
- Floating Walls: Use temporary walls or screens for flexibility.
- Custom Storage: Utilize under-stair or wall niches to avoid clutter.
- Flooring: Use waterproof options like LVP (luxury vinyl plank), tile, or engineered wood.
Read More: Considerations When Finishing Your Basement: The Ultimate Homeowner’s Guide
Basement Floor Plan Costs
Your layout directly impacts renovation costs. Here’s what to expect based on complexity:
| Type | Average Cost (USD) |
|---|---|
| Open concept space | $10,000 – $20,000 |
| Basement apartment (full suite) | $25,000 – $75,000+ |
| Bedroom + bathroom combo | $15,000 – $40,000 |
| Home gym or studio | $8,000 – $25,000 |
| Home theater | $12,000 – $35,000 |
Pro Tip: Creating a detailed floor plan first helps you get accurate contractor quotes and avoid budget surprises.
Read More: HVAC Upgrades to Consider When Finishing Your Basement: A Complete Guide
Basement Planning Tools & Resources
- Free Online Tools: Floorplanner.com, SmartDraw, Planner5D
- Apps: RoomSketcher, MagicPlan
- Professionals to Hire:
- Interior Designers
- Architects
- Basement Remodeling Contractors
Read More: Best Way to Heat and Cool a Basement: Expert Guide for Year-Round Comfort
Final Thoughts
Designing your basement floor plan is more than just placing rooms—it’s about crafting a lifestyle-enhancing space that works for you and your family. Whether you want a rental suite, gym, or cozy hangout zone, a good plan ensures you avoid costly mistakes and maximize every square inch of space.
Start with your goals, review these floor plan types, and take time to map out your dream basement with proper lighting, storage, ventilation, and comfort. A thoughtfully designed basement will become one of your home’s most-loved and lived-in areas.
