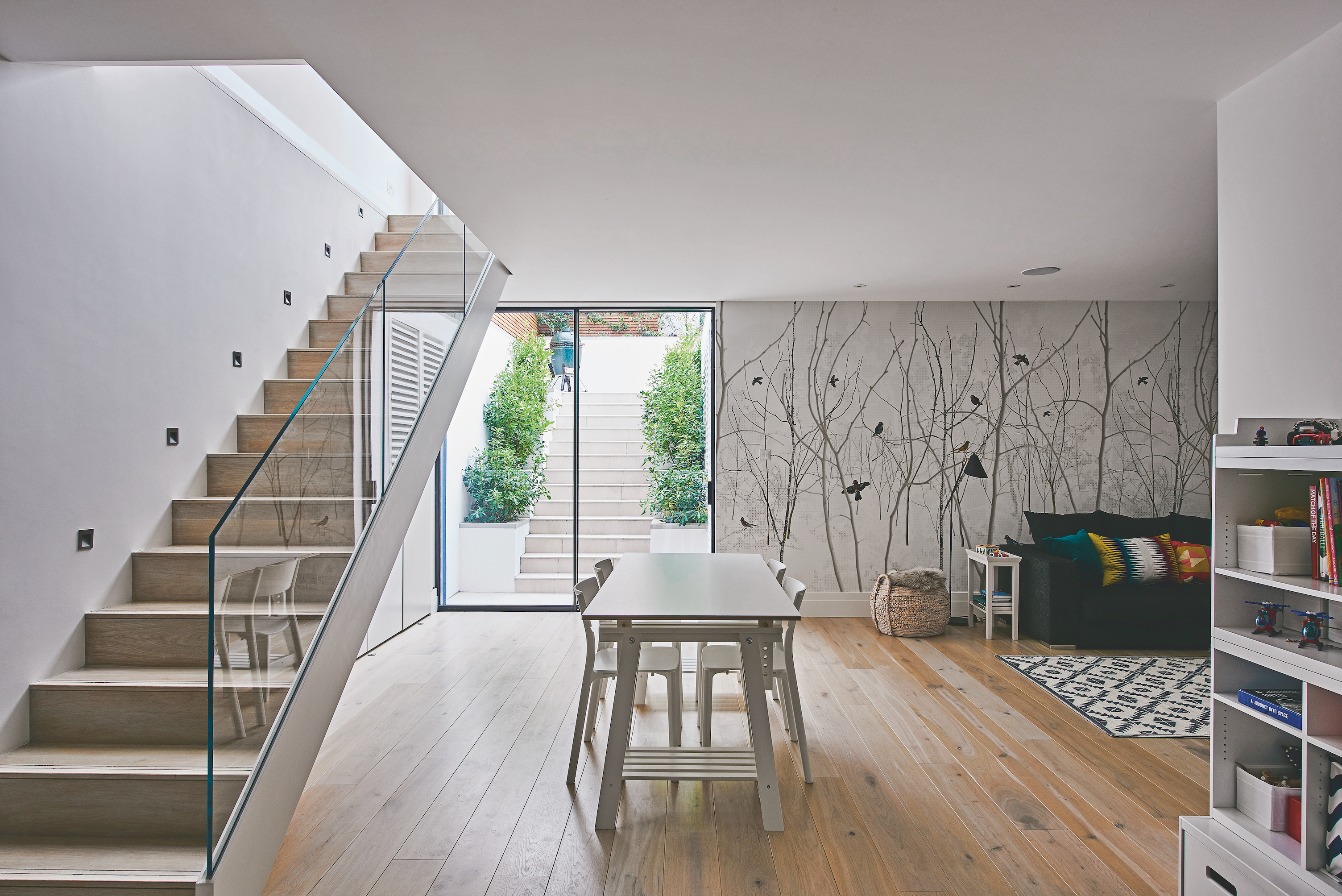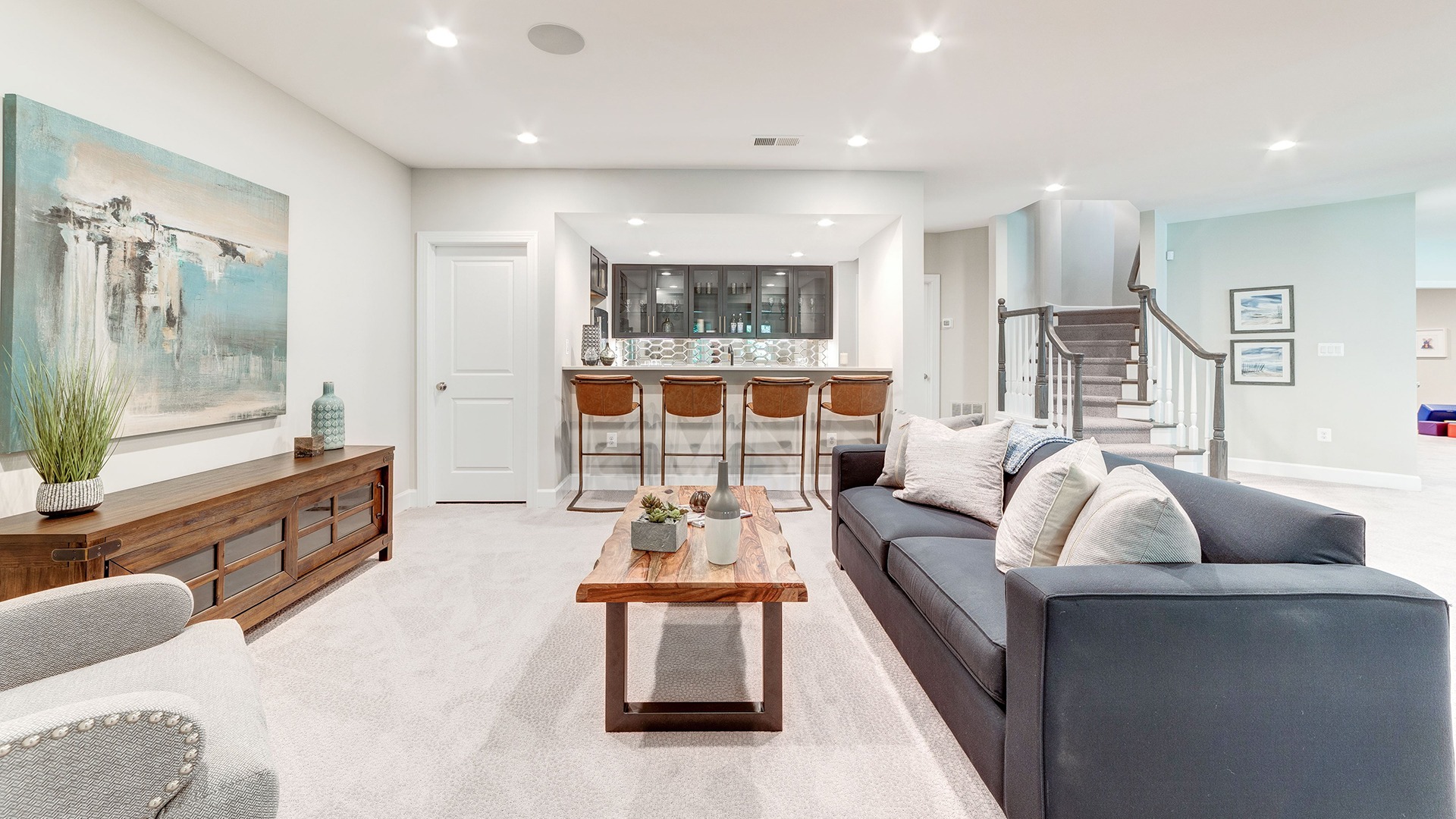IntroductionPlanning a basement? Whether you’re designing from scratch or remodeling an existing space, a smart basement layout can unlock tremendous value and livable space in your home. In this ultimate guide, we explore creative ideas, efficient floorplans, and strategic design tips tailored for homeowners in the UAE and Pakistan.
1. Why Basement Design Matters

Adds usable square footage without expanding outward
Increases resale value and rental potential
Allows for diverse uses: office, gym, lounge, storage, or studio
Read More: Basement Office Ideas – 11 Stylish Work From Home Spaces
2. Key Considerations Before You Begin
Local Regulations & Permits (especially in UAE cities like Dubai or Abu Dhabi)
Ceiling height & moisture control
Natural light and ventilation
Plumbing & electrical access
Budget range and intended use
Read More: Transforming Your Basement into a Home Gym: A Complete Guide
3. Most Popular Basement Floorplans
Open Concept Layout: Flexible space with minimal walls; great for entertainment zones
Divided Layout: Rooms like home office, gym, guest room with shared corridor
Studio Apartment Style: Self-contained basement with bathroom and kitchen
Zoned Layout: Combination of open and closed areas, ideal for multifunctional use
Read More: Dedicated Basement Theater: Your Ultimate Guide to Building the Perfect Home Cinema
4. Best Uses of Basement Space

Home Office (quiet and separate)
Personal Gym (cool and sound-insulated)
Entertainment Room (theater, gaming zone)
Guest Bedroom (with egress window)
Kids’ Playroom or Study Area
Storage Room with Shelving Systems
Read More: Lighting Help for Our Low Ceiling Basement: Bright Ideas That Work
5. Smart Design Tips
Use light color palettes to brighten dark basements
Maximize ceiling height with recessed lighting
Include egress windows for safety and natural light
Consider under-stair storage and hidden cabinetry
Soundproof ceilings if using as office or theater
Read More: Cozy Cinder Block Basement Walls Renovation Ideas: Turn Cold Into Comfort
6. Basement Design Trends in UAE & Pakistan
UAE: Modern minimalism, LED lighting, modular storage, home theater zones
Pakistan: Traditional-meets-modern blend, family TV lounges, prayer corners, separate entrances for rental use
Read More: Basement Renovation Cost in 2025: What Homeowners Should Know
7. Common Mistakes to Avoid
Ignoring waterproofing and drainage
Poor ventilation planning
Overcrowding small spaces
Underestimating lighting needs
Not planning future expansion
Read More: Top 9 Basement Lighting Ideas to Brighten Your Space
8. Sample Basement Floorplan Ideas
Image or diagram placeholder for open concept layout
Image or diagram placeholder for home office + gym combo layout
Read More: Designing a Custom Basement Home Blueprint: A Step-by-Step Guide
Conclusion
A well-designed basement can transform your home’s functionality and value. Whether you’re in a Dubai villa or a Lahore bungalow, strategic planning tailored to your family’s needs can make your basement the most loved space in your house.
Ready to start building your basement dream? Explore our related blogs on lighting, HVAC, waterproofing, and DIY remodeling to get inspired.
