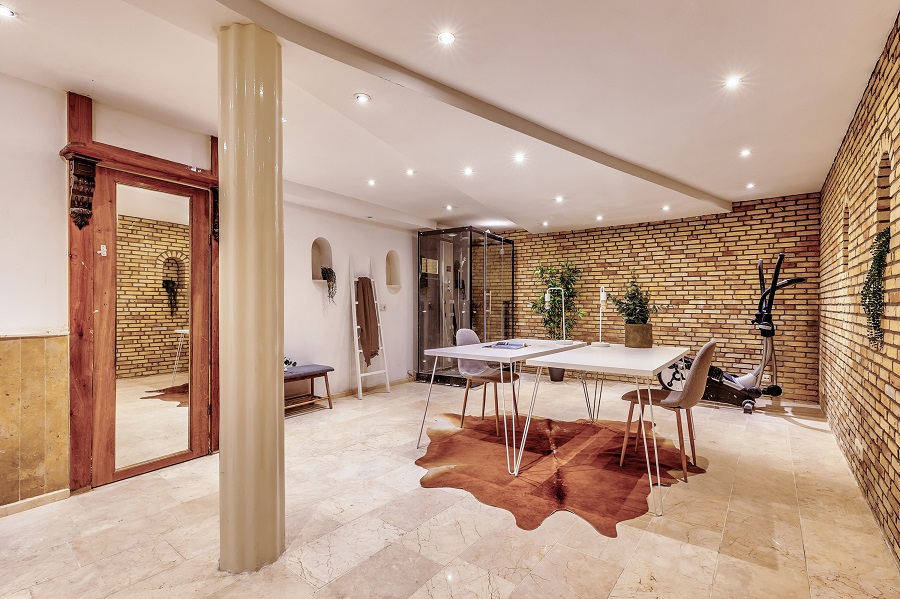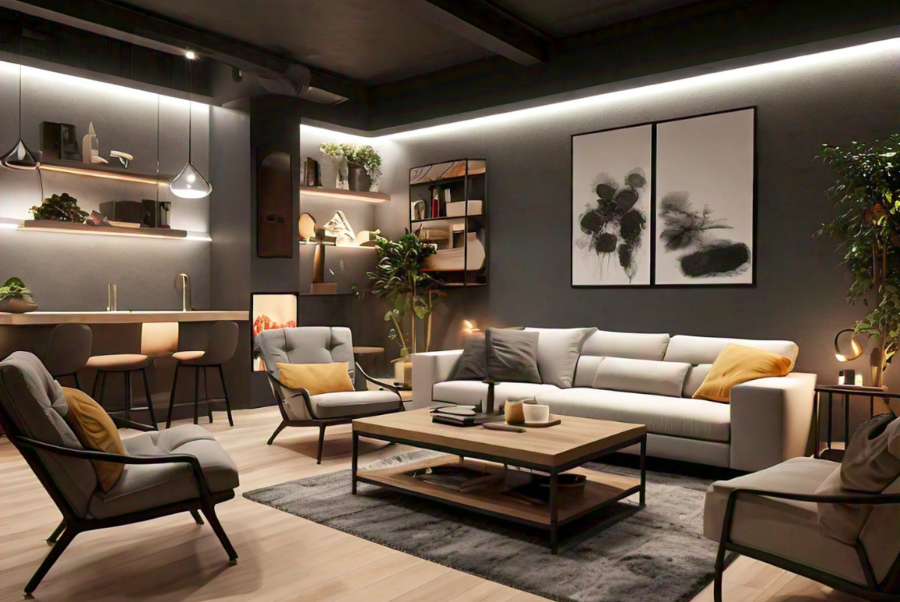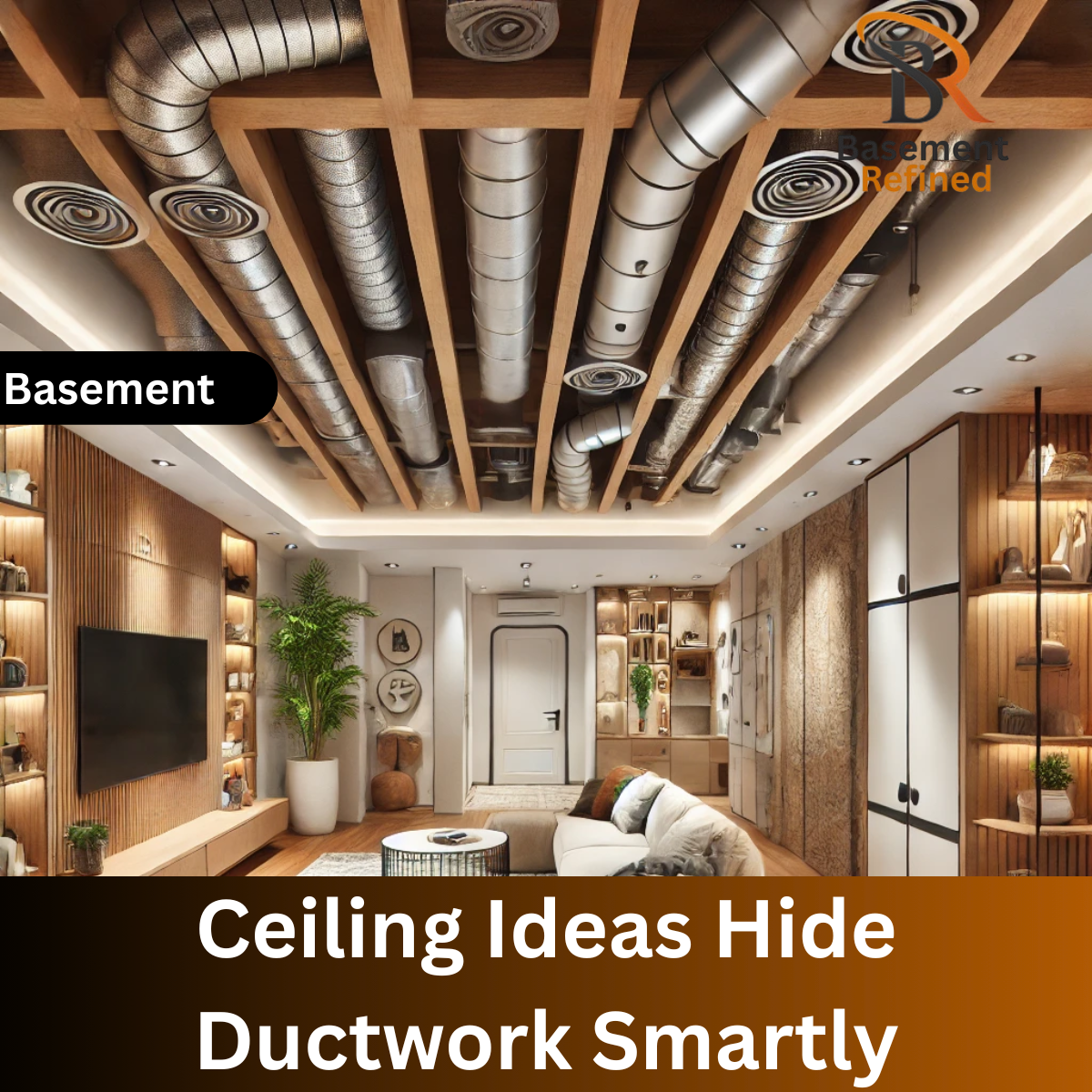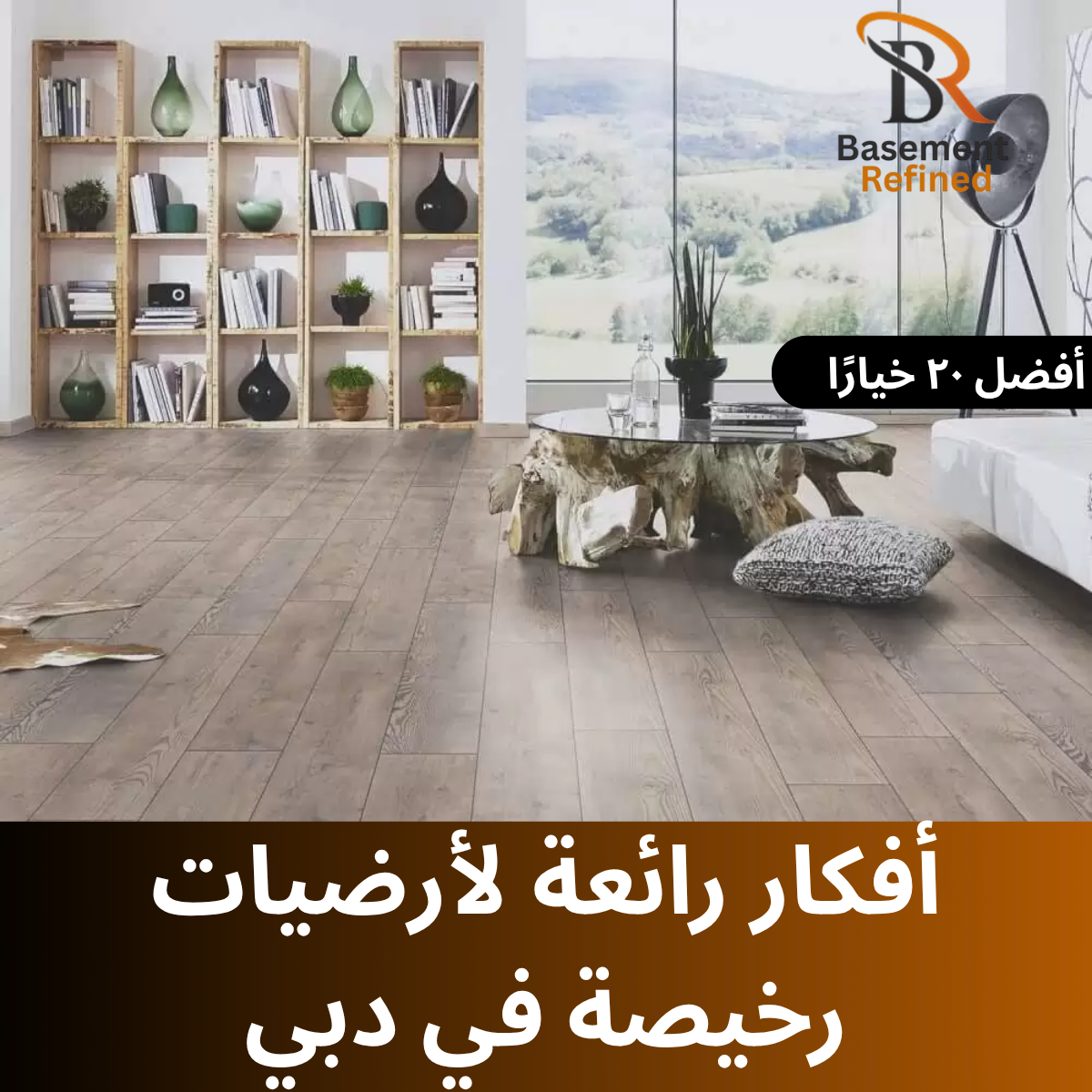Opening Hook:
When Sara first walked into her new home’s basement in Lahore, she was excited by the endless possibilities. It was a wide, open-plan space—just bare walls and concrete floors. She imagined a cozy guest room in one corner, a home office in another, and perhaps even a small gym tucked away near the stairs. But as she stood in that cavernous space, she realized something: open doesn’t always mean functional. Without partitions, the basement felt overwhelming—like a giant, unused box.
This is a dilemma many homeowners face. Open-plan basements look promising, but without thoughtful partitioning, they rarely fulfill their true potential. So how do you transform an open basement into a series of functional, inviting rooms without losing its sense of openness?
1. Why Partitioning Matters
The purpose of partitioning goes beyond simply dividing space. It shapes how you live in that space.

- Functionality: Partitioning allows you to create zones—like a lounge, office, or kids’ playroom—that wouldn’t coexist comfortably in a completely open area.
- Privacy: A partition can give family members their corner, making the basement feel like an extension of the main house rather than just “extra space.”
- Aesthetics: Instead of one overwhelming room, partitions add character, flow, and design opportunities.
For instance, Sara’s plan to carve out a guest room gave her mother-in-law a comfortable place to stay during long visits, without sacrificing her kids’ play area. Partitioning turned her basement into a home within a home.
Read More: Basement Setback Rules in DHA Lahore vs Bahria Town
2. Permanent vs. Flexible Partitions
One of the first decisions homeowners face is whether to build permanent walls or opt for flexible solutions.
- Permanent walls: Best for bedrooms, offices, or media rooms that need privacy, soundproofing, and climate control.
- Flexible partitions, Such as sliding doors, glass dividers, or even curtains, are ideal for spaces you want to keep versatile.
In contrast, while a permanent wall might lock in functionality, a sliding partition allows you to adapt the basement as your family’s needs change. For example, a young couple may start with an open play area for toddlers and later transform it into a study nook for school-aged kids.
Read More: How to Prevent Wall Sweating in High Humidity Areas
3. Using Furniture as Dividers
Not every partition has to involve construction. Furniture can be a powerful space-defining tool.
- A large bookshelf can separate a lounge from a study.
- A sofa with its back facing the open space creates a natural division for a living zone.
- Even a kitchen island (if you’ve added a basement kitchenette) can work as a boundary.
Furthermore, furniture-based partitions save money while keeping the basement airy. A friend of mine in Karachi transformed her basement into a reading corner by simply using two tall bookshelves back-to-back, instantly creating a “mini-library” without a single nail or hammer.
Read More: Spa or Sauna in Basement: Is It Possible?
4. Glass and Light Partitions
Basements often struggle with natural light, so solid walls can make them feel darker and more confined.
That’s why glass partitions are increasingly popular. They divide space while still letting light flow. Frosted or textured glass adds privacy without sacrificing brightness.
For instance, one family in Bahria Town installed a glass wall to separate their basement gym from the lounge. The parents could work out while still keeping an eye on their kids watching TV next door. It was a perfect balance of separation and connection.
Read More: Energy Efficient Lighting Ideas for Pakistani Basements
5. Sliding and Folding Options
If you want flexibility, sliding and folding partitions are a game-changer.
- Sliding barn doors add rustic charm and can instantly close off a guest room.
- Accordion-style dividers can stretch across a wide area, then fold back when you want openness.
- Pocket doors save space by disappearing into walls when not in use.
As a result, you’re not forced to choose between open and closed—you can have both. Think of it as giving your basement multiple personalities depending on the occasion.
Read More: How to Make a Low-Ceiling Basement Feel Taller
6. Creating Functional Zones
When partitioning, think in terms of zones rather than just walls. A basement might include:

- A recreation zone with couches and a TV.
- A work zone with a desk and shelves.
- A fitness zone with mats and weights.
- A guest zone with a bed and storage.
In contrast to a fully open basement, where activities blur into each other, zoned spaces bring clarity. You don’t want your kids’ toys rolling into your home office, or your treadmill facing the TV couch with no clear boundaries.
Read More: How to Hire a Certified Basement Contractor in UAE
7. Sound and Privacy Considerations
Partitioning isn’t only visual—it’s also about sound.
- Drywall partitions with insulation help create quiet bedrooms or offices.
- Acoustic panels can separate a music or gaming zone from the rest of the basement.
- Even thick curtains can absorb sound surprisingly well.
For instance, a family in DHA Lahore turned half their basement into a drum studio for their teenage son. By partitioning with insulated walls and acoustic foam, they kept peace in the rest of the house—literally.
Read More: Basement Office Ideas – 11 Stylish Work From Home Spaces
8. Creative, Low-Cost Partitions
Not every solution has to be expensive. Sometimes creativity is enough.
- Curtains: Easy to install and move, offering instant flexibility.
- Plants: A row of tall indoor plants creates a natural partition with style.
- Rugs: Believe it or not, even rugs can visually “separate” one area from another.
For example, Sara (our homeowner from the beginning) used curtains to create a temporary partition for her home office. When guests visited, she simply drew the curtains back and revealed a wide-open lounge again.
Read More: Installing a Backwater Valve in UAE Homes – Protecting Your Basement and Peace of Mind
9. Designing for Future Needs
When partitioning, always think long-term. Your needs today may not be the same five years from now.
- Young couples may want open play areas now, but enclosed study spaces later.
- Empty nesters might convert basements into rental suites or entertainment zones.
- Families may want flexible designs that evolve with kids’ growth stages.
As a result, flexible partitioning—like sliding panels or modular furniture—can save you from costly renovations later.
Read More: Best Air Quality Monitors for Basement Use
10. Blending Style with Function
Partitioning isn’t only practical; it’s an opportunity to add style.
- Wooden lattice dividers bring warmth.
- Industrial-style metal frames add a modern edge.
- Painted accent walls can “fake” partitions without adding structures.
Furthermore, style-based partitioning turns the basement from a “secondary space” into a designed extension of the main house. A well-partitioned basement doesn’t look like an afterthought—it feels intentional and stylish.
Read More: Budget Interior Ideas for Pakistani Basements
Closing: Bringing It All Together
Partitioning an open-plan basement isn’t about breaking it into smaller boxes—it’s about creating harmony between openness and functionality.
Think back to Sara’s journey: what started as an empty, intimidating concrete space eventually became a multi-purpose hub for her family—guest room, office, playroom, and lounge—all thanks to thoughtful partitions.
Whether you choose permanent walls for privacy, sliding doors for flexibility, or creative dividers for affordability, remember this: the best basement partitions aren’t just physical barriers. They’re design choices that shape how your family lives, connects, and grows together.
So the next time you step into an open basement, ask yourself: What story do I want this space to tell? The right partitions will make sure it’s a story worth living.
🏗️ Basement Project Calculator
Latest Post
-
Basement Ceiling Ideas Hide Ductwork Smartly
Opening Hook Imagine walking into your basement in Boise, Idaho—where the ceiling is so low that you brush your head on the joists—and noticing a sleek, well-designed backdrop above you instead of exposed ductwork and pipes. That difference, thanks to smart basement ceiling ideas, transforms a cramped, unfinished area into a welcoming space for movie…
-
أفكار رائعة لأرضيات رخيصة في دبي | أفضل ٢٠ خيارًا
تخيل زوجين شابين في شقة مريحة في مرسى دبي، يخطوان حافيي القدمين على أرضية أنيقة بلمسة خشبية. غرفة المعيشة تتلألأ بضوء مسائي خافت، والأرضية تحتها لا تزال تبدو جديدة تمامًا رغم سنوات من الاستخدام – وكل هذا بميزانية محدودة. هذه هي قوة اختيار أرضيات جميلة ورخيصة في دبي: الأناقة والتوفير في آن واحد. التركيز على…
-
Beautiful Cheap Flooring Ideas in Dubai | Top 20 Picks
Imagine a young couple in a cosy apartment in Dubai Marina, stepping barefoot onto a sleek, wood-look floor. The living room glows with soft evening light, the flooring beneath still looks brand-new despite years of use—and all this on a budget. That’s the power of choosing beautiful, cheap flooring in Dubai: style and savings in…



