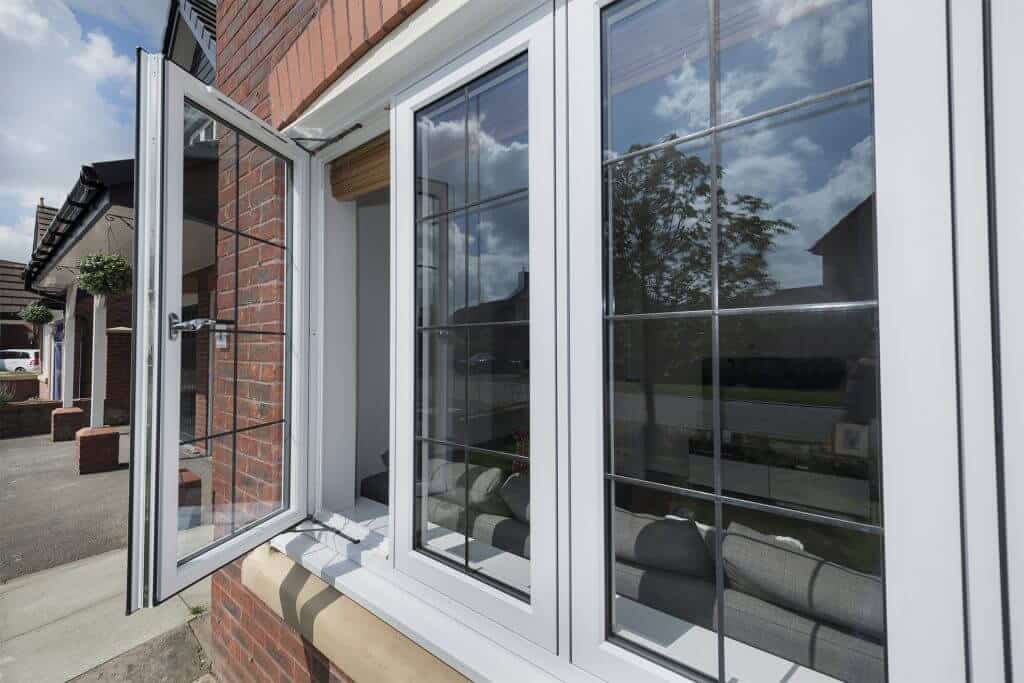Finishing your basement? Then egress windows or doors are not optional—they’re essential. Whether you’re transforming your basement into a guest suite, home office, rental unit, or entertainment room, proper egress planning is critical for safety, legal compliance, and resale value.
This guide walks you through what basement egress is, why it matters, how to install it, and tips every remodeler should know.
What Is Basement Egress?
The term “egress” refers to a safe exit path in case of emergency. In the context of basements, an egress typically means a window or door that allows occupants to escape and first responders to enter during emergencies like fires or gas leaks.

Why Egress Is a Legal Requirement
According to the International Residential Code (IRC):
- Any habitable space in a basement (bedroom, office, living area) must have at least one egress window or door.
- This ensures that occupants can escape quickly and rescue workers can enter easily.
Non-compliance can lead to code violations, fines, failed inspections, and denied insurance claims—not to mention putting lives at risk.
Read More: Basement Patio Door Ideas: Brighten and Open Up Your Lower Level
Basement Egress Window Code Requirements (2025)
Here are the minimum code-compliant dimensions for egress windows as per the latest IRC:
| Feature | Minimum Requirement |
|---|---|
| Opening Width | 20 inches |
| Opening Height | 24 inches |
| Net Clear Opening | 5.7 square feet (or 5.0 for ground-level windows) |
| Sill Height | No more than 44 inches from the floor |
| Well Depth (if below grade) | Must allow the window to fully open |
| Ladder Required | If window well depth > 44 inches |
Note: Local codes may vary slightly—always check with your city or county building department.
Read More: Benefits of Recessed Lights in the Basement
Egress Door vs. Egress Window
Egress Window
- Easier and cheaper to install
- Ideal for basement bedrooms
- Common in standard remodeling projects
Read More: Adding Lights to an Existing Circuit While Finishing the Basement: A Complete DIY Guide
Egress Door (Walkout Basement)
- Full-size door to the outside
- Often included in basement apartments
- Ideal for rental units, in-law suites, or home offices
Read More: How to Do Basement Lighting the Right Way
Cost to Add a Basement Egress
| Project Type | Average Cost (USD) |
|---|---|
| Install new egress window | $2,500 – $5,500 |
| Convert existing window to egress | $1,500 – $3,000 |
| Add egress door/walkout | $4,000 – $12,000+ |
| Window well installation | $800 – $2,500 |
| Permits & inspections | $100 – $400 |
Factors that affect cost:
- Foundation material
- Soil type and drainage
- Depth and size of the window well
- Need for custom window or door units
Read More: Basement Lighting for Low Ceilings: Tips and Ideas to Brighten Your Space
Installation Process: Step-by-Step
Here’s what to expect if you’re hiring a contractor or doing it yourself:
1. Design & Permit
- Choose egress window/door location
- Submit plan for approval to your local building department
Read More: Top 9 Basement Lighting Ideas to Brighten Your Space
2. Excavation
- Dig out area around foundation if below grade
- Install retaining walls or well
Read More: Top Basement Lighting Ideas to Brighten Up Your Space
3. Cut Through Foundation
- Use concrete saw to cut opening (hire a pro for safety)
Read More: Lighting Help for Our Low Ceiling Basement: Bright Ideas That Work
4. Install Frame & Window/Door

- Insert properly flashed and sealed unit
- Ensure proper slope for drainage
Read More: Create a Light & Bright Basement With These Remodeling Tips
5. Add Ladder (If Required)
- Ladder or steps must be installed in wells deeper than 44 inches
Read More: The Ultimate Guide to Basement Remodeling Lighting
6. Backfill & Grade
- Refill with soil and add gravel for drainage
- Install a drain if needed to prevent water pooling
Read More: What Are the Best Overhead Lights for an Unfinished Basement?
7. Inspection
- Final inspection ensures code compliance
Read More: Basement Lighting Ideas for a Brighter Space: Transforming Dark into Dazzling
Design Tips for a Better Egress
- Add a window well cover to prevent water and debris entry
- Choose clear glass to bring in more natural light
- Frame the inside with trim and drywall for a finished look
- Use landscaping to disguise exterior wells (plants, stone, etc.)
- Install blackout shades for privacy in bedrooms
Read More: Considerations When Finishing Your Basement: The Ultimate Homeowner’s Guide
Smart Remodeling Considerations
- If you’re finishing a basement to create a rental unit, egress is non-negotiable and may need more than one exit.
- Consider future resale value—egress turns a basement room into a legal bedroom.
- Plan for natural lighting by combining egress with larger window wells.
- Always factor waterproofing and drainage into your window or door design.
Read More: HVAC Upgrades to Consider When Finishing Your Basement: A Complete Guide
Does Egress Add Value to My Home?
Yes! Adding egress can:
- Increase livable square footage
- Turn a basement into a legal bedroom
- Boost resale value by $10,000–$30,000+
- Appeal to homebuyers seeking extra space or rental income potential
Read More: Best Way to Heat and Cool a Basement: Expert Guide for Year-Round Comfort
Final Thoughts
If you’re remodeling your basement, egress is not a luxury—it’s a necessity. Whether you go with a window or a door, upgrading your basement for safety and legal compliance is one of the best investments you can make.
Need help picking the right type of egress for your basement or writing related blog posts for your home improvement site? I can assist with checklists, visuals, or product comparisons—just let me know!
