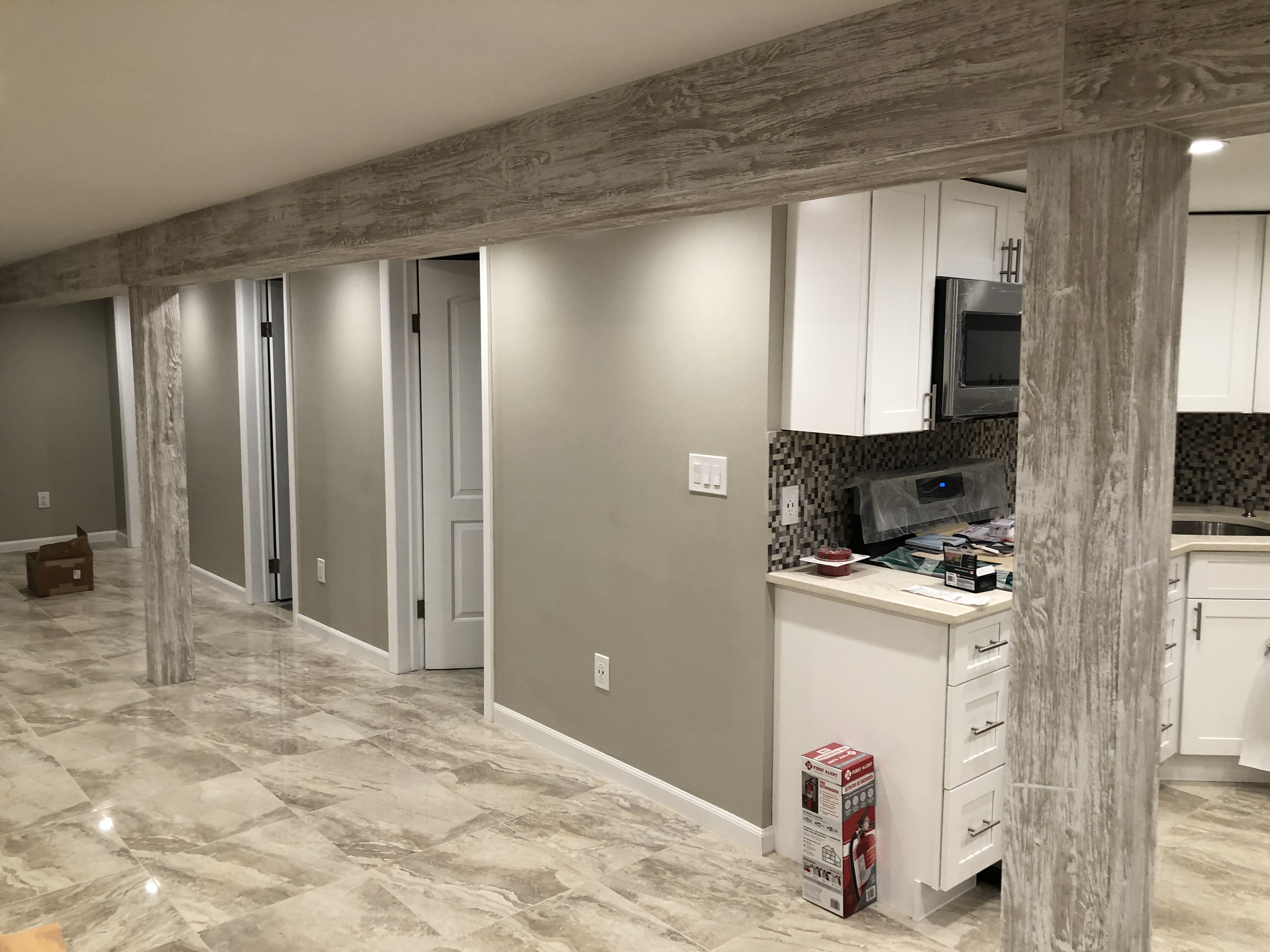If you’re planning a basement renovation, installing heavy fixtures, or simply want to strengthen your structure, reinforcing the ceiling joists in your basement is essential. Ceiling joists carry the load of the floor above, and over time — or under additional stress — they may need support to prevent sagging, bouncing, or structural damage.
This guide will walk you through how to add support to basement ceiling joists, covering why it’s needed, when to do it, and step-by-step instructions for reinforcing joists effectively and safely.
Why Support Basement Ceiling Joists?
Ceiling joists (also called floor joists when supporting upper levels) serve a critical structural function. Over time, or with added weight like gym equipment, drywall, or storage, they may sag, crack, or lose rigidity. Here’s when and why to reinforce them:

Common Reasons to Add Support:
- Sagging or bouncy floors above
- Cracks in plaster or drywall ceiling
- Planned load increase (e.g., water tanks, heavy equipment, drywall)
- Age-related wear and tear
- Poor original installation
- Notched or drilled joists
- Planning to finish or remodel the basement
Read More: Refinishing Your Basement: A Comprehensive Guide
Tools and Materials You’ll Need
Before diving in, gather the following:
Tools:
- Measuring tape
- Circular saw or handsaw
- Drill/driver
- Level
- Hammer
- Safety goggles
- Work gloves
- Floor jack (optional but helpful)
- Joist hanger (if sistering)
- Clamps (optional)
Read More: Basement Made Beautiful: Part 4 – Final Touches & The Grand Reveal
Materials:
- Dimensional lumber (same size as joists)
- Wood adhesive (construction-grade)
- Structural screws or lag bolts
- Joist hangers or metal plates (if needed)
- Blocking or bridging lumber
- Metal reinforcement plates (optional)
Read More: Pro Tips for Basement Finishing: Transform Your Space Like a Pro
Step-by-Step Guide: How to Support Basement Ceiling Joists
Step 1: Assess the Current Condition
- Look for sagging or uneven joists.
- Inspect for splits, insect damage, or moisture rot.
- Use a level to check for deflection or drooping.
Pro Tip: If the deflection is more than 1/360 of the span length (in inches), reinforcement is often necessary.
Read More: Understanding Basement Remodel Costs: What You Need to Know Before You Renovate
Step 2: Choose the Right Support Method
There are several effective ways to add support:
1. Sistering the Joists
This involves attaching a new joist next to the old one to strengthen it.
How to do it:
- Cut lumber (same size as original joist).
- Apply construction adhesive to the side of the old joist.
- Clamp and screw/nail the new board tightly next to the old one.
- Use structural screws spaced 12–16” apart along the board.
2. Adding Blocking or Bridging
Helps distribute loads and reduce bounce.
How to do it:
- Install perpendicular pieces between joists every 4–6 feet.
- Use solid wood blocking or X-bracing (bridging).
- Secure with nails or screws to stabilize.
3. Installing a Beam or Header Below
If the span is too long, consider a perpendicular beam for mid-span support.
How to do it:
- Use an LVL or double 2x lumber beam under joists.
- Use adjustable posts or build permanent supports on concrete footings.
4. Metal Reinforcement Plates
These can sandwich a damaged joist and add structural integrity.
How to do it:
- Use metal plates on both sides of the joist.
- Screw or bolt them into place, adding strength without replacing the wood.
Read More: How to Install Recessed Lighting in a Basement: A Complete Step-by-Step Guide
Step 3: Jack and Level if Needed

- For sagging joists, use a hydraulic jack to gently raise them to the desired level.
- Go slowly—about ⅛ inch per day—to avoid stressing other framing.
- Once level, install your new sister joist or beam to maintain the position.
Read More: Recommended Basement Recessed Lights: The Ultimate Guide for Homeowners
Step 4: Fasten and Secure
- Use lag bolts or structural screws for long-term durability.
- Ensure each reinforcement is flush with the joist and anchored at both ends.
- Use joist hangers if attaching to headers or beams.
Read More: Recessed Lighting in Finished Basement: A Complete Homeowner’s Guide
Step 5: Inspect and Finish
- Recheck level and alignment.
- Test floor bounce from above.
- Once secure, proceed with drywall, insulation, or ceiling finishing as needed.
Read More: Need Paint Color Ideas for Basement? Here’s Your Ultimate Guide
Additional Considerations
Load Capacity:
Always consult your local building code or a structural engineer before modifying structural components—especially if you’re adding significant weight (like a bathroom or large appliance above).
Read More: Basement Updates – Choosing a Paint Color That Transforms Your Space
Moisture Control:
Treat joists and reinforcement lumber with mold and moisture-resistant sealer in basements to prevent rot or mildew.
Read More: 20 Basement Paint Color Ideas to Brighten and Transform Your Space
Temporary vs. Permanent Fixes:
Using adjustable metal posts is a quick fix, but for long-term reinforcement, wood sistering or beam installation is more reliable.
Read More: Concrete Basement Makeover: Transforming Cold Floors into Warm Living Spaces
Code Compliance and Permits
Most jurisdictions require permits for structural modifications. Even if it’s your own home, you may need:
- Building permit
- Inspection
- Compliance with span tables and load-bearing rules
Check with your local authority or consult a contractor.
Read More: Stained Concrete Basement Floor Ideas for a Stylish & Durable Upgrade
Summary Checklist
| Task | Status |
|---|---|
| Inspect joists | |
| Select support method | |
| Gather tools and materials | |
| Add support (sister/blocking/beam) | |
| Check level and finish |
