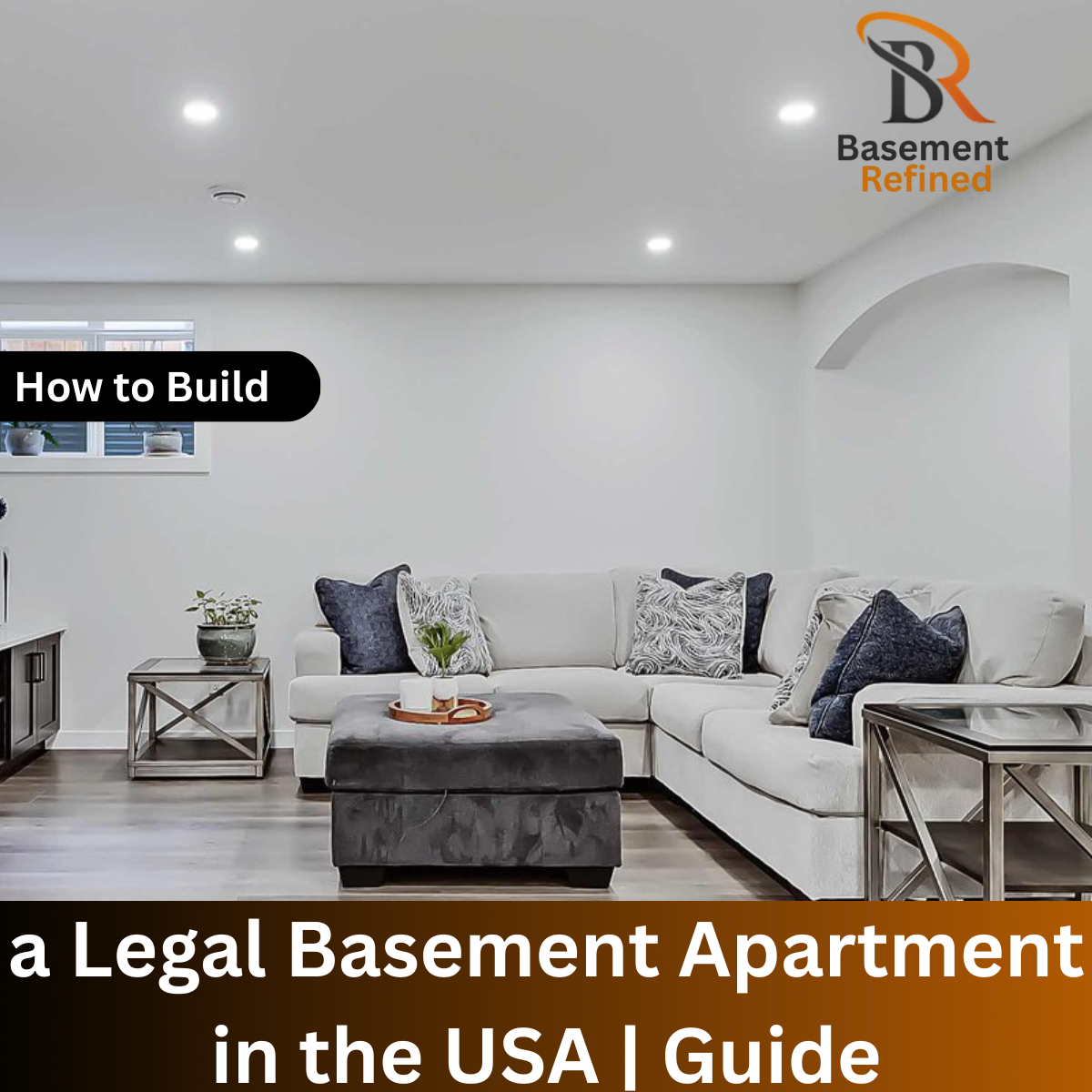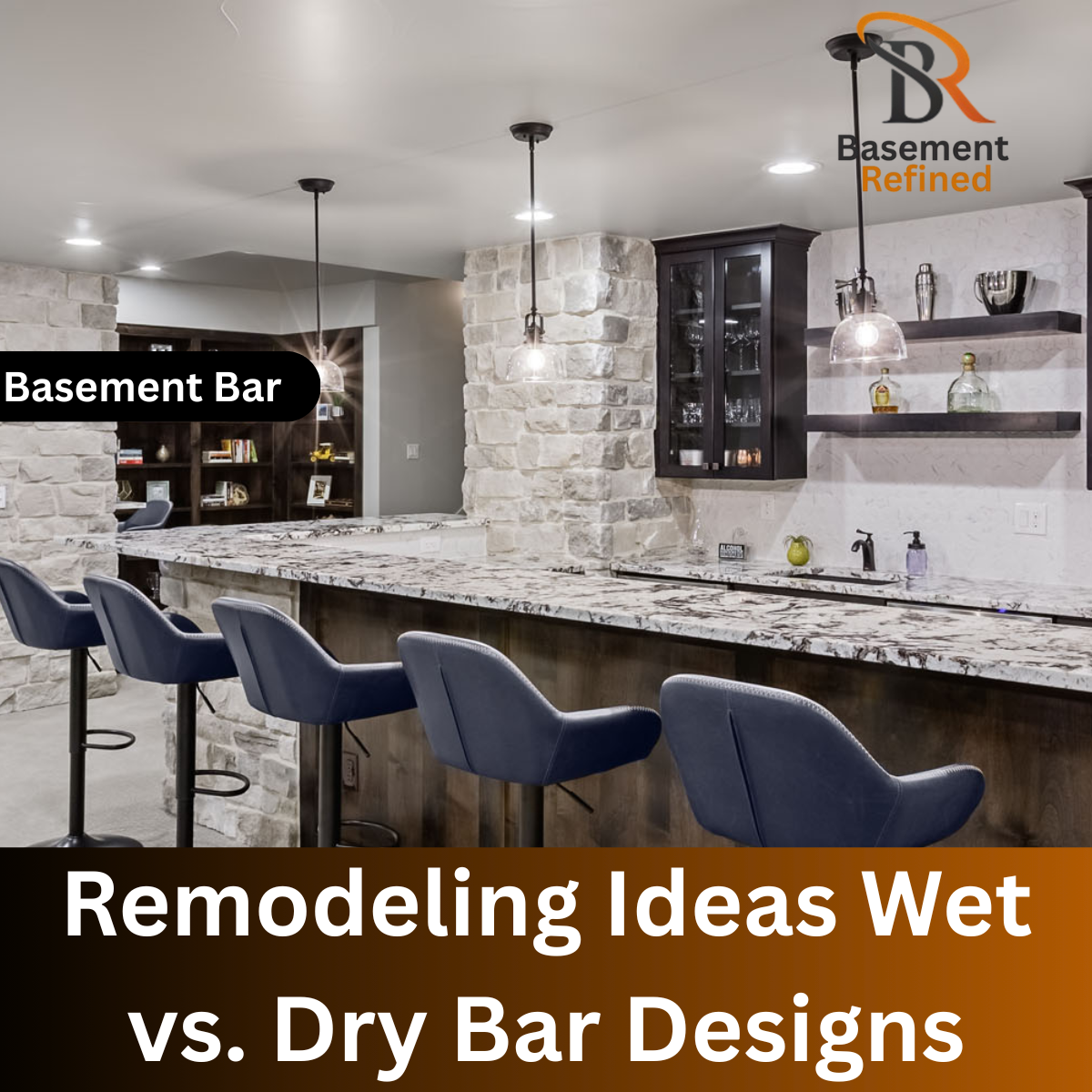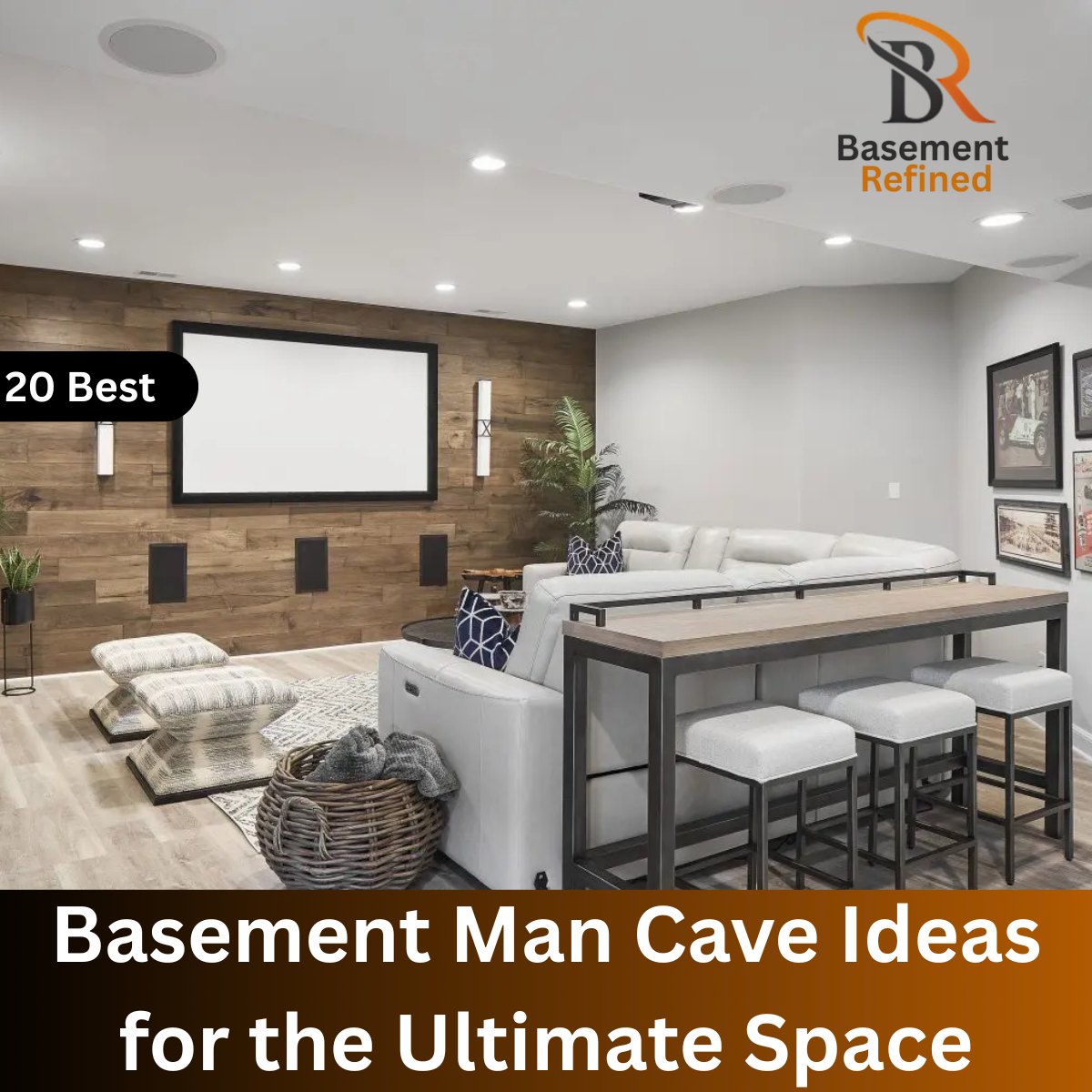Opening Hook
Imagine this: you’re standing in the nearly-finished basement of your home in the USA, and the monthly rent from the future tenant—or perhaps your aging parents moving in with you—is just about enough to cover your mortgage. You’ve envisioned your own “in-law suite,” financial freedom, or added flexibility. But then, you pause and ask: “Is this really a legal basement apartment in the USA?” Because without the proper permits, zoning approval, and building code compliance, what you thought was a smart investment could become a costly headache.
If you’re reading this, you’re considering converting your basement into a separate dwelling unit. Good news: this step-by-step guide covers how to build a legal basement apartment USA, how to build an in-law suite in the basement, what the legal basement suite requirements typically are, what basement apartment building code you’ll need to meet, and how to convert your basement to a rental unit properly.
Audience Focus
This article is especially for homeowners in the USA who are:
- looking to build an in-law suite in basement (for parents or adult children),
- real estate investors thinking of converting a basement into a rental unit, or
- DIY-forward homeowners who know the value of extra income but want to make sure the space is legal, safe, and code-compliant.
Maybe you live in a single-family home in a suburban neighborhood and you’ve got a basement that’s been used for storage. You’ve thought: “What if I finish this space, rent it out, help pay the mortgage, or provide my loved ones a separate suite?” You’re tech-savvy enough to research, and you care about avoiding fines, compliance issues, or unsafe living conditions. This guide speaks to you.
What Does “Legal Basement Apartment USA” Really Mean?
When we talk about a “legal basement apartment USA,” we mean a basement space that’s been converted to an independent dwelling unit (or accessory dwelling unit, ADU) under the law — meaning it meets local zoning, building code, and permit requirements so it can be legally rented, inspected, insured, and inhabited.
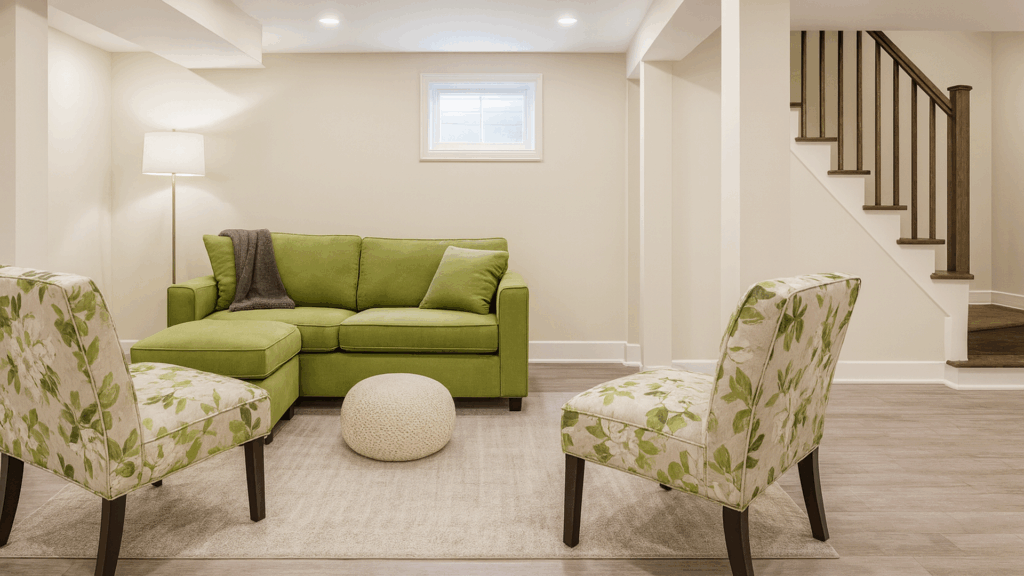
Why legality matters
- Without proper egress, ventilation, and official approval, a basement conversion can be deemed illegal.
- Illegal units carry safety hazards (poor ventilation, lack of emergency exit) and legal risks (fines, forced vacation).
- Ensuring it is legal protects your investment, your tenants, and your peace of mind.
Legal Basement Suite Requirements – What You Must Know
Before you even break ground or start demolition, you must understand the key regulatory checkpoints. These apply broadly across many U.S. jurisdictions (though you’ll need to check your specific city or county for local details).
Zoning & permits
- You must check whether your zoning allows a separate dwelling unit in the basement. Some single-family zones forbid adding a second unit.
- You may also need a Certificate of Occupancy (CO) or equivalent document to confirm the unit is legally habitable for rental.
- Local authorities may require design-professional filings (architect or engineer) before approving the conversion.
Building code & safety standards
Important features typically include:
- Minimum ceiling height: Often at least 7 feet in habitable rooms.
- Egress windows or doors: Each sleeping room typically must have an emergency exit (window or door) plus a standard door to the outside.
- Ventilation & natural light: Windows providing fresh air and light, or mechanical ventilation if windows don’t comply.
- Water/damp proofing: Because basements are below ground, walls often must be damp- and water-proofed.
- Separate entrance may be required: To differentiate from the main house and comply with “unit” definitions.
- Fire safety, insulation, stairway safety: Many structural or mechanical upgrades will be needed
Rental unit vs in-law suite distinctions
If you’re converting a basement to a rental unit, the legal burden is often higher (you’re operating a separate tenant-landlord scenario). If it’s an in-law suite (for family), sometimes zoning is more flexible, but you still must comply with building/health/safety codes. It’s important to determine which pathway you’re taking — rental or family usage — and proceed accordingly.
How to Convert Basement to Rental Unit – Step-by-Step Guide
Here’s how you can practically take your basement from storage space to legal rental dwelling.
Step 1: Check zoning and local code
Start at your city/county website, look up your lot’s zoning designation, determine if a basement conversion is permitted. Then check building code references (often based on the International Residential Code or local amendments).
Step 2: Engage a design professional / contractor
It’s wise to bring in an architect or structural engineer early. They’ll help with:
- determining if your basement qualifies as a “basement” and not a “cellar” (which may be non-habitable). For example, in New York City Department of Buildings (NYC), a basement is partly below curb level with at least half its height above curb level; a cellar is mostly below and often cannot be rented.
- drawing up plans, ensuring egress exits, layout, structural adequacy, ventilation, and insulation.
Step 3: Budgeting & cost estimation
Converting a basement to a rental unit costs vary widely, but key cost categories include permits/fees, plumbing/electrical, structural/fireproofing, finishing. For instance, one resource estimates:
“Most projects cost between $50,000 and $75,000 for a complete conversion.”
Another estimates $10,000-$30,000 for simpler conversions.
As a practical homeowner, pick your finish level and calculate expected rental income vs cost.
Step 4: Design for egress, light, and ceiling height
Focus on:
- At least 7′ ceiling height (or whatever your local code demands).
- Windows in each bedroom or living room that meet minimum light/ventilation and egress requirements. L
- Clear egress route: main door or stairway plus an exterior door or egress window.
- Waterproof walls, proper drainage, maybe a sump pump, insulation.
Step 5: Separate systems if needed
Define whether you will share utilities (water, heat, AC) or install separate systems. For a rental unit, separate utilities often simplify accounting and leasing. Also ensure compliance with mechanical, plumbing, and electrical codes.
Step 6: Finish interior, apply for inspections
Once construction and finish are done (flooring, lighting, bathroom, kitchen/kitchenette, etc.), apply for inspections by your local building/housing department. Obtain the Certificate of Occupancy or legal clearance for tenant occupancy. Without this, the unit may still be illegal.
Step 7: Lease, property management, insurance
Once converted and legal:
- Draft a lease that defines the unit clearly.
- Inform your insurance company of the change of use (ground-rent unit).
- Ensure ongoing maintenance of safety systems (smoke detectors, carbon monoxide alarms, etc.).
- Keep proper records — a legal basement apartment is an asset.
Building an In-law Suite in Basement – A Friendly Variant
If your goal isn’t to rent the space but to build an in-law suite (for a parent, adult child, or multigenerational living), many of the same rules apply — but the dynamic is different.
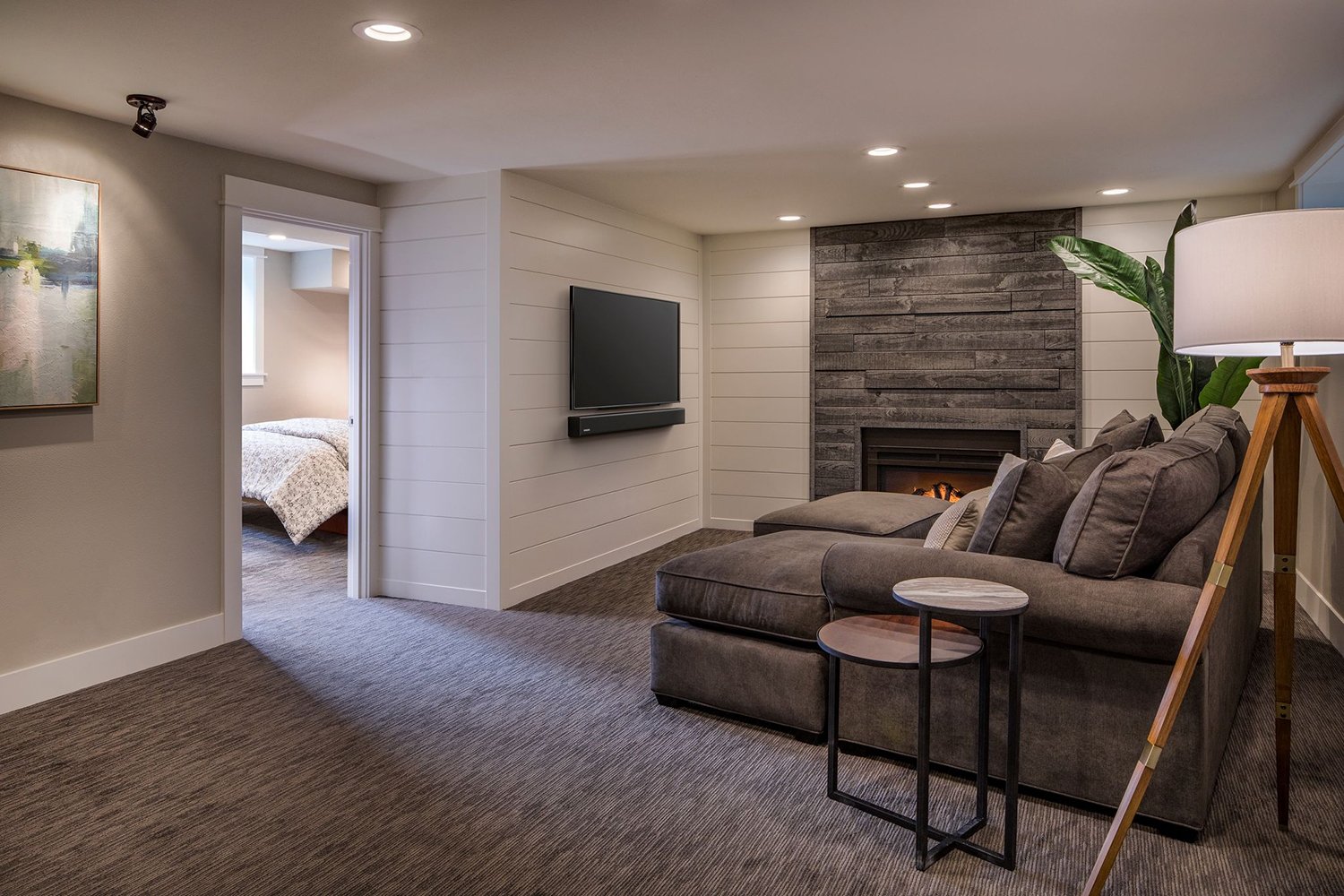
Benefits for homeowners
- You improve family living arrangements while adding value to your home.
- You save on long-term rental or assisted-living costs by keeping your loved ones nearby yet independent.
- You tap into tax and home-value advantages of a well-finished ADU.
Considerations for in-law suites
- Even though you’re not renting, you must still follow building code and safety requirements. The basement must be legally habitable.
- Zoning rules: Some jurisdictions allow accessory dwelling units (ADUs) or in-law suites more easily than full rental units.
- Design: Focus on accessibility (wider doorways, step-free access if needed), separate but connected utility/power lines, privacy.
Example scenario
Let’s say you live in the Midwest in a single-family home, and you want your aging mother to live independently but near you. You convert the basement into an in-law suite: bedroom, bathroom, small kitchen. You still need egress, windows, code compliance. Once done, you maintain both units under one tax parcel, but treat the suite as part of your home. This is an excellent use of basement space while avoiding landlord/tenant complexities.
Common Pitfalls & How to Avoid Them
Understanding what can go wrong helps you plan properly.
Illegal conversion consequences
- If you convert without proper permits or occupancy certificate, you risk fines, forced vacating, insurance invalidation.
- Units lacking proper egress or ventilation can be unsafe (fire risk, flooding, mold).
- In some cities, cellars (units mostly below grade) are automatically non-rentable. Example: in NYC, cellars in one- or two-family homes cannot be rented.
Underestimating cost or over-reaching design
- Wanting luxury finishes but converting a basic basement can blow the budget.
- Not accounting for mechanical or structural work (beams, ductwork, sump pump).
- Under-estimating time for planning, permitting, inspections.
Ignoring local jurisdiction variations
Building codes, zoning laws, definitions of “basement vs cellar” differ wildly by state/city. Always check local rules — what works in Chicago might differ in Los Angeles.
Utility or insurance issues
- Sharing utilities might complicate leasing or tax treatment.
- Insurance rate may increase when you have a rental unit.
- Unnotified conversion might void homeowner insurance.
Avoidance checklist
- Verify zoning allows a separate dwelling or ADU in basement.
- Design with egress, ceiling height, ventilation in mind.
- Budget realistically (including contingency).
- Contract with professionals for permitting, construction.
- Obtain certificate of occupancy.
- Update insurance.
- Maintain unit regularly.
How Much Rental Income Could You Get? (and ROI)
While this article focuses on legality and steps, it’s worth estimating how the conversion might pay off.
Cost range
- Simple finishes might cost between $10,000–$30,000.
- Full conversion including major plumbing/electrical changes may cost $50,000–$75,000+.
Income potential
Depending on location, size, finish quality and demand:
- In suburban areas, a 1-bed basement unit might rent for $800–$1,200/month.
- In higher-cost metro areas, $1,500–$2,000+ is possible.
- As a rule of thumb: If annual rent covers ~6–8% of your conversion cost, that’s a solid return (12–15% ROI). Of course, tax, maintenance and vacancy need factoring.
Break-even calculation example
Suppose you invest $60,000 to convert. Renting at $1,200/month = $14,400/year. Before taxes & expenses, ~4.8 yrs to recover cost. With tax breaks, extra value to home, maybe easier to sell, the effective pay-back becomes more attractive.
FAQ for Featured Snippet
Q1: What is the minimum ceiling height for a legal basement apartment in the USA?
A: While it depends on the jurisdiction, a common requirement is a minimum ceiling height of 7 feet for habitable rooms.
Q2: Do I need a separate entrance for a basement rental unit?
A: Often yes, or you need a door leading directly to the exterior plus egress windows, to qualify as a separate dwelling unit.
Q3: Can I convert my cellar into a rental unit?
A: Possibly not—some jurisdictions distinguish between “basement” and “cellar.” A cellar (mostly below grade) may not be permitted as living space.
Q4: How do I verify if my basement is legally approved?
A: Ask for the Certificate of Occupancy, check with local building/housing department if the unit is registered and has passed inspection.
Q5: What are some hidden costs when converting a basement to a rental unit?
A: Structural modifications (e.g., beams, waterproofing), mechanical/plumbing upgrades, permit & inspection fees, finishing and tenant utilities, insurance adjustments.
Regional Spotlight: What to Check in Major U.S. Cities
While specifics vary, here’s a snapshot in major metro areas to illustrate regional check-points.
NYC example
In New York City, the New York City Department of Housing Preservation & Development and the New York City Department of Buildings classify basements vs cellars, set strict rules about egress, light, water-proofing, damp proofing.
Also, historically many basement units were illegal; recent pilot programs encourage legal conversion.
Suburban or mid-sized city
Often zoning is less strict, but building code still requires egress, ceiling height, ventilation. You may find that the local county allows in-law suites more easily than fully separate rental units.
Your own city
Check your city/county building code website: search for “basement conversion”, “accessory dwelling unit (ADU) basement”, or “in-law suite basement zoning”. The code may refer to the International Residential Code (IRC) with local amendments.
Story Example – Turning Basement Into Legal Income
Let’s meet Susan, a homeowner in suburban Ohio. Susan owns a two-story single-family home with a full basement. Her mother wants to move in but retain independence. Susan consults a local architect, confirms zoning allows a basement in-law suite. They design a 600 sq ft unit with a bedroom, bathroom and kitchenette, install an egress window and separate exterior entrance, ensure the ceiling height is 7’6”, waterproof all walls, install separate HVAC ducting. After inspections, Susan receives the Certificate of Occupancy for the suite. Now her mother has a comfortable living space, Susan increases her home’s value, and if her mother eventually sells the suite or she rents it, she’s ready. This scenario shows how a basement conversion can fulfil both personal and financial goals when done legally.
Closing
Converting your basement into a legal, rentable unit or an in-law suite can be one of the smartest uses of unused space in your home. As long as you approach it with the right mindset — checking zoning, engaging professionals, meeting the building code (minimum ceiling height, egress, ventilation, damp proofing), and securing the necessary permits — you’ll transform what could have been a liability into a valuable asset.
The key take-aways:
- Don’t skip the planning phase (zoning + permits)
- Meet the code requirements — ceiling height, egress, light/ventilation, waterproofing
- Budget realistically and factor in hidden costs
- For rentals, get the Certificate of Occupancy and consider insurance/lease implications
- For an in-law suite, design for comfort and functionality but still obey the safety rules
Now, ask yourself: When you walk into your basement six months from now, will you be relieved knowing it’s a safe, legal, income-generating asset — or stressed about fines and safety risks?
Ready to get started? Consider scheduling a consultation with a local architect or building inspector and share this plan with your contractors.
Let me know if you’d like a checklist specific to your city or state — I’m happy to help you tailor the conversion to your jurisdiction.
🏗️ Basement Project Calculator
Latest Post
-
How to Build a Legal Basement Apartment in the USA | Guide
Opening Hook Imagine this: you’re standing in the nearly-finished basement of your home in the USA, and the monthly rent from the future tenant—or perhaps your aging parents moving in with you—is just about enough to cover your mortgage. You’ve envisioned your own “in-law suite,” financial freedom, or added flexibility. But then, you pause and…
-
20 Best Basement Man Cave Ideas for the Ultimate Space
Imagine this: you come home after a long week in your busy USA-based life, head downstairs, flip on the lights in the basement, and step into your very own retreat — a space built just for you. That’s the magic of basement man cave ideas, a growing trend for homeowners who want a unique sanctuary…

